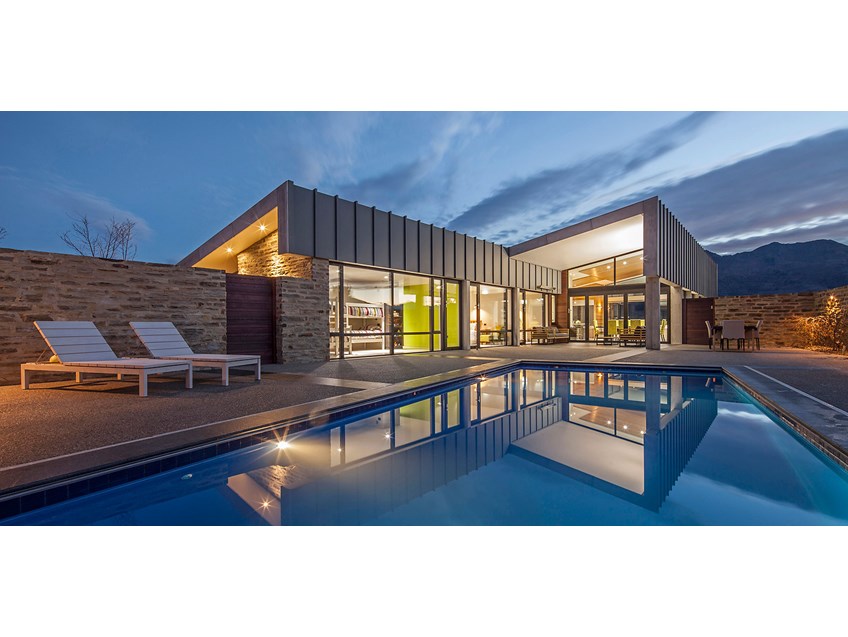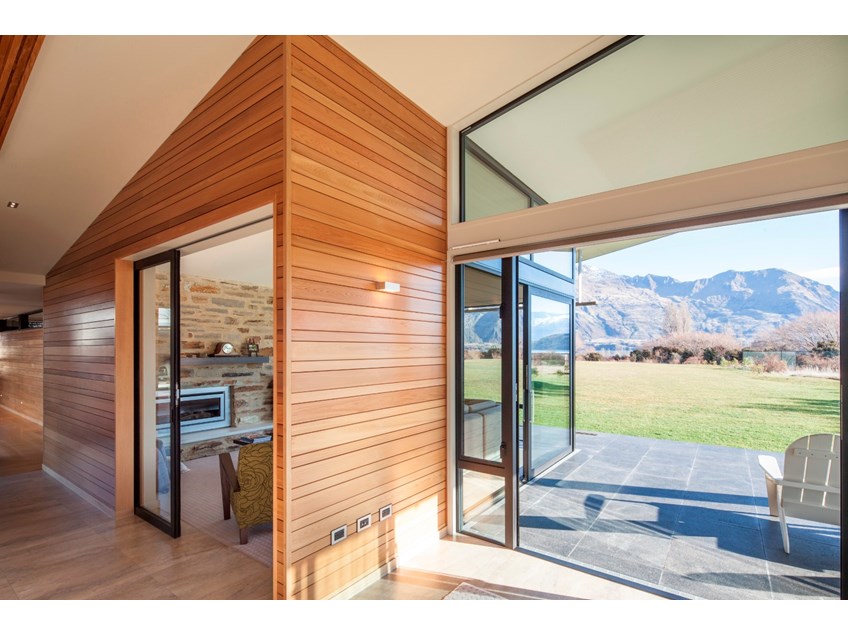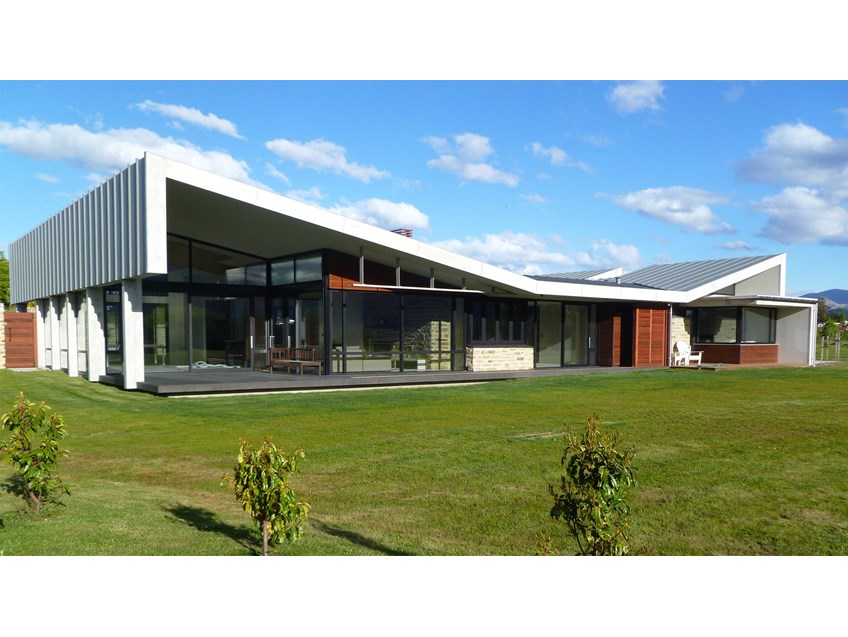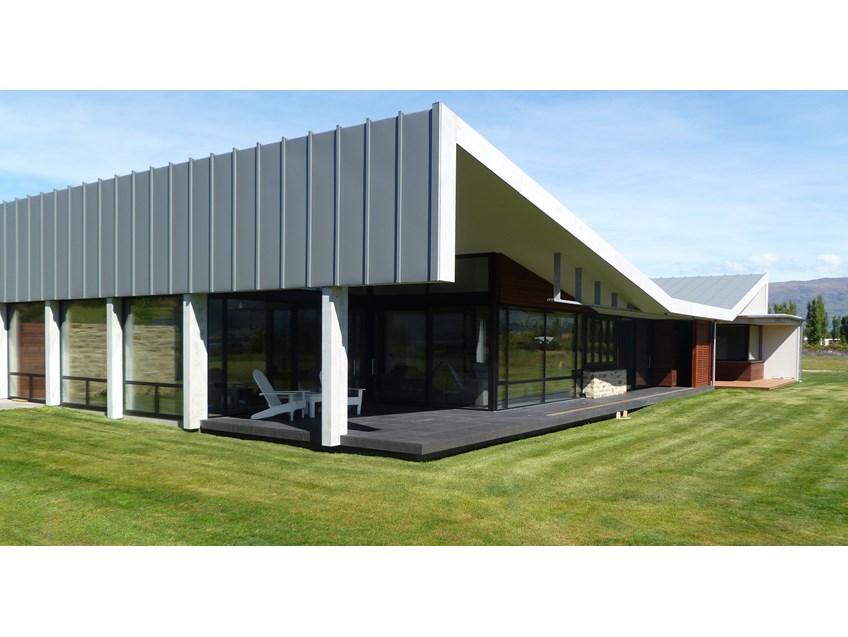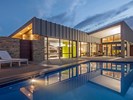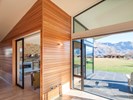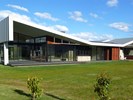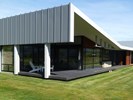-
Services
-
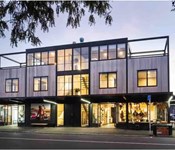
Commercial Construction
We specialise in the design and build of commercial buildings that are both sustainable and completely functional to meet your needs and requirements.
more info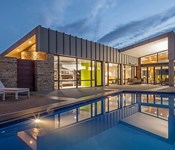
Residential Construction
We have a wide variety of options available for our residential customers, catering to their individual needs, personal style and preferences.
more info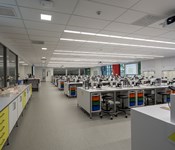
Joinery & Manufacturing
All aspects of joinery work are carried out by the joinery division of Stewart Construction including timber exteriors, fittings, internal doors and frames.
more info
Maintenance & Heritage Restoration
Stewart Construction provides general maintenance and repair services tailored to both your budget and your maintenance requirements for both residential and commercial customers.
more info
-
- Project Portfolio
-
Company
-

About Stewart Construction
The people and faces that make up Stewart Construction are invaluable in delivering the best solutions and services to our clients, no matter what the project or task may be.
more info
Our History
Stewart Construction has a long history within the industry beginning in 1960 when L.T. Stewart commenced building on his own as L.T. Stewart Builders.
more info
Health & Safety
Health and safety is a top priority within our work culture and our team is 100% committed to health and safety measures in the workplace.
more info
Environment & Sustainability
Here at Stewart Construction we are dedicated to promoting "green" and future proof building and have procedures in place to ensure all materials and resources.
more info
-
- Contact

